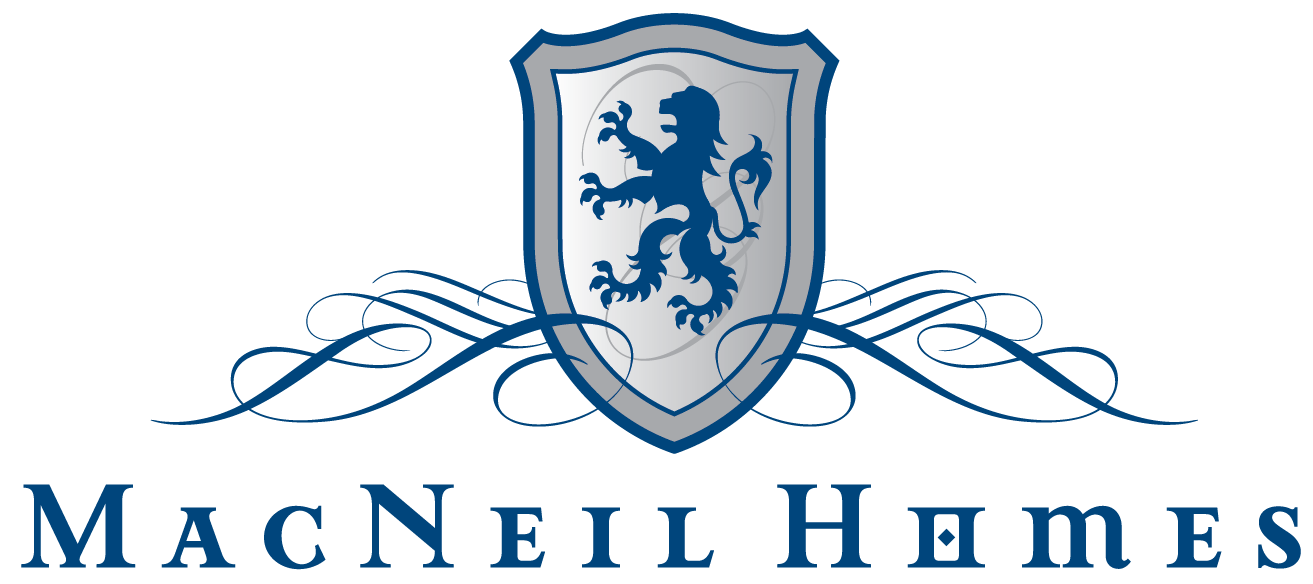
MacNeil Homes has a large portfolio of custom plans or feel free to bring your own. Below is a small sample of our portfolio, available for customization.
Ardsley II
4 Beds, 4 Baths, 1 Half Baths
5,332 SqFt.
Coniston II
4 Beds, 4 Baths, 1 Half Bath
5,459 SqFt.
The Dartmouth
4 Beds, 4 Baths, 3 Half Baths
5,804 SqFt.
Linville II
4 Beds, 4 Baths, 1 Half Baths
3,954 SqFt.
The Granville
4 Beds, 4 Baths, 2 Half Baths
5,422 SqFt.
Pembroke II
5 Beds, 5 Baths, 3 Half Baths
6,547 SqFt.
Montpellier II
4 Beds, 5 Baths, 1 Half Bath
6,464 SqFt.
Bromley II
5 Beds, 5 Baths, 1 Half Baths
4,375 SqFt.
The PURLEAR
4 Beds, 4 Baths, 1 Half Bath
4,112 SqFt.









